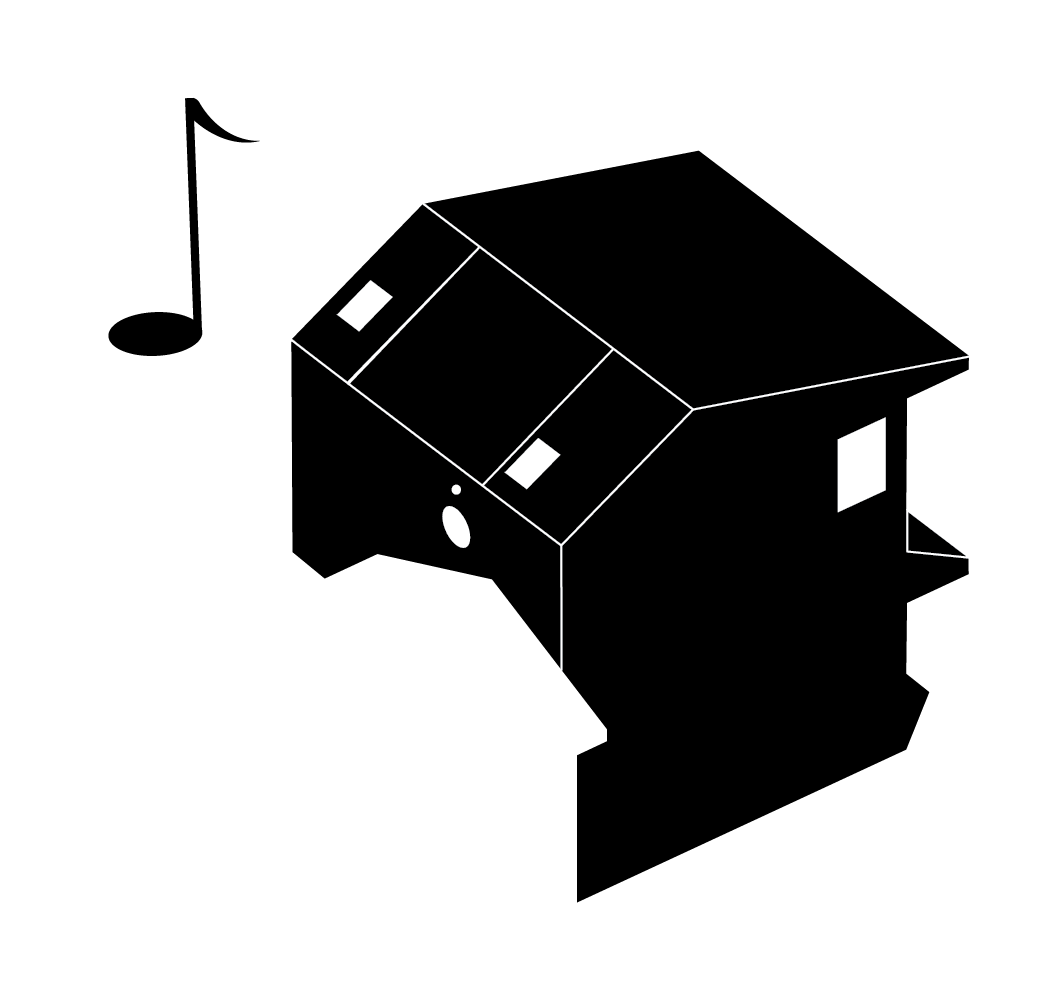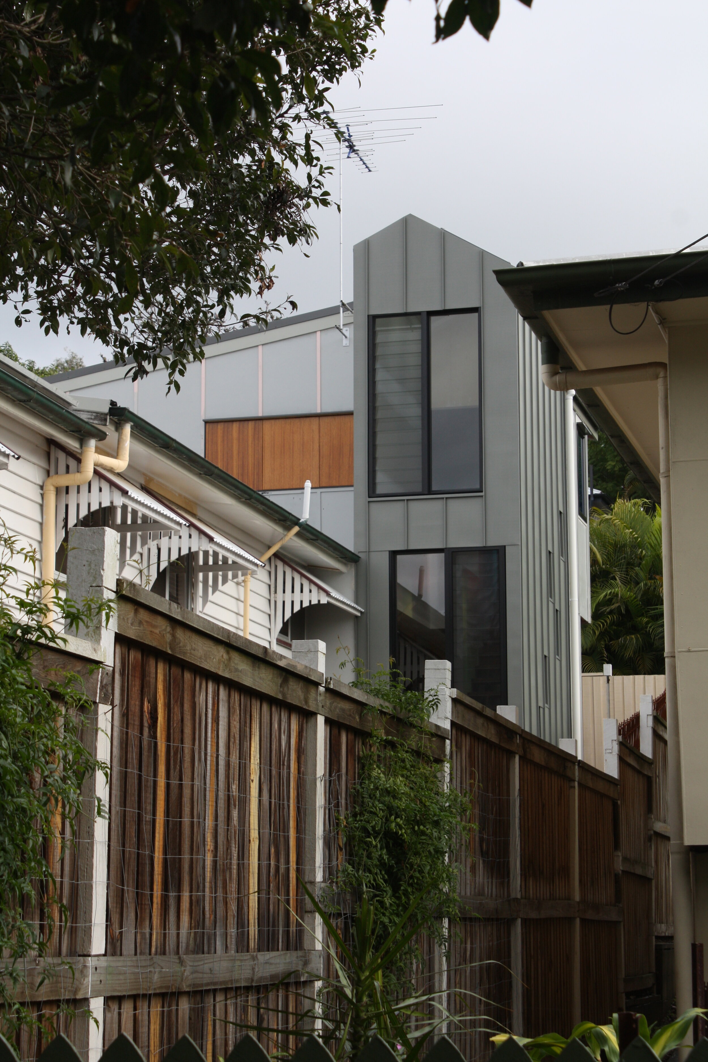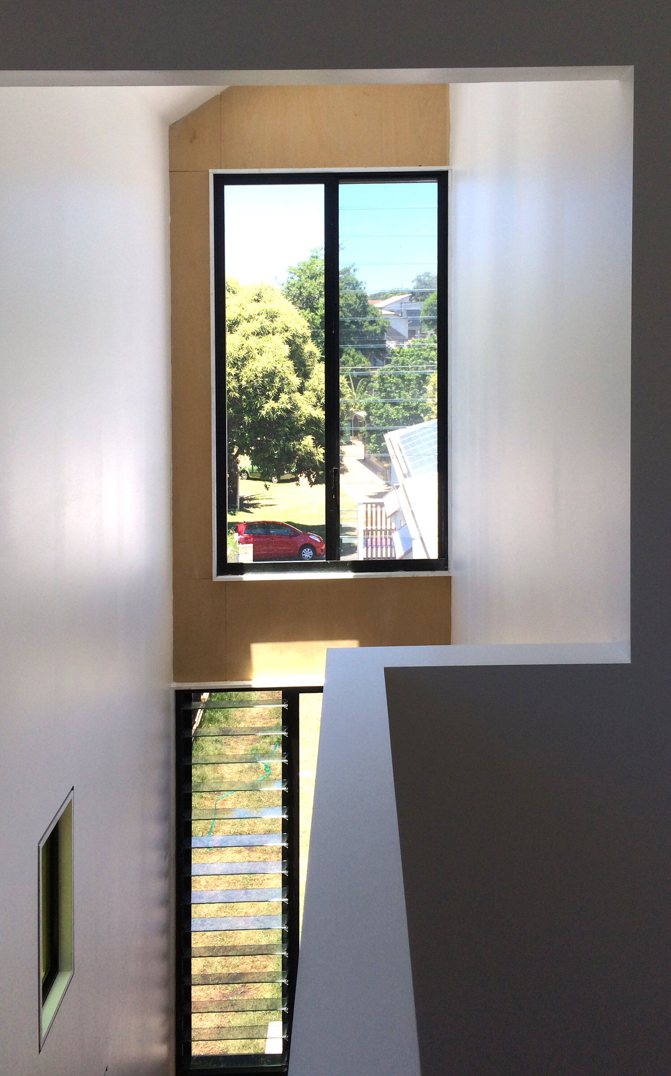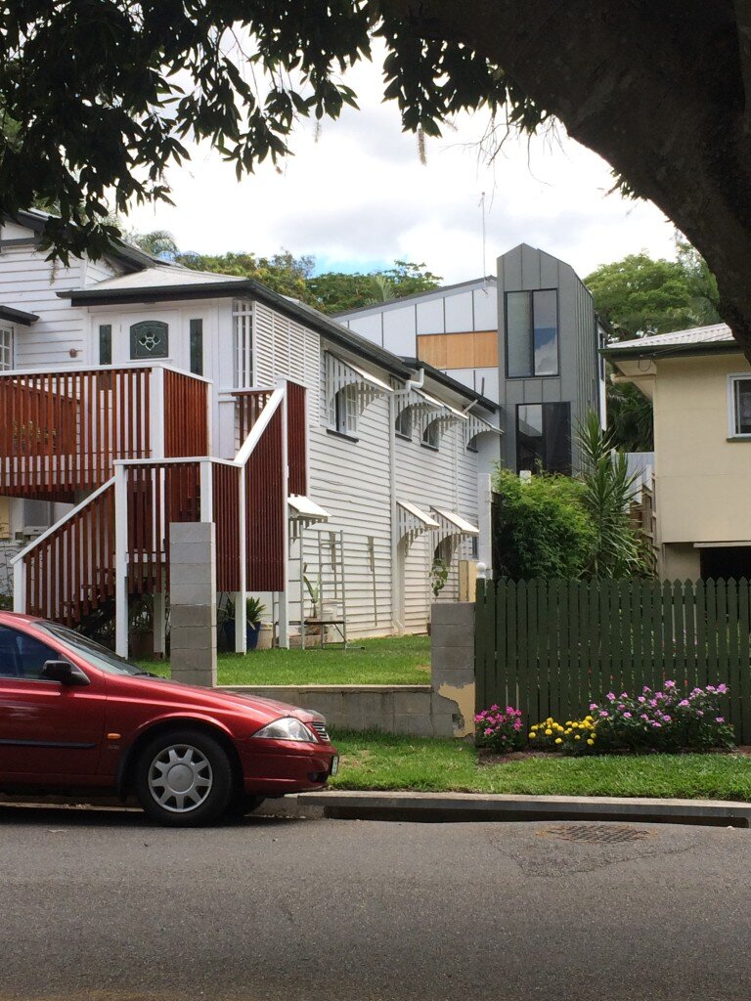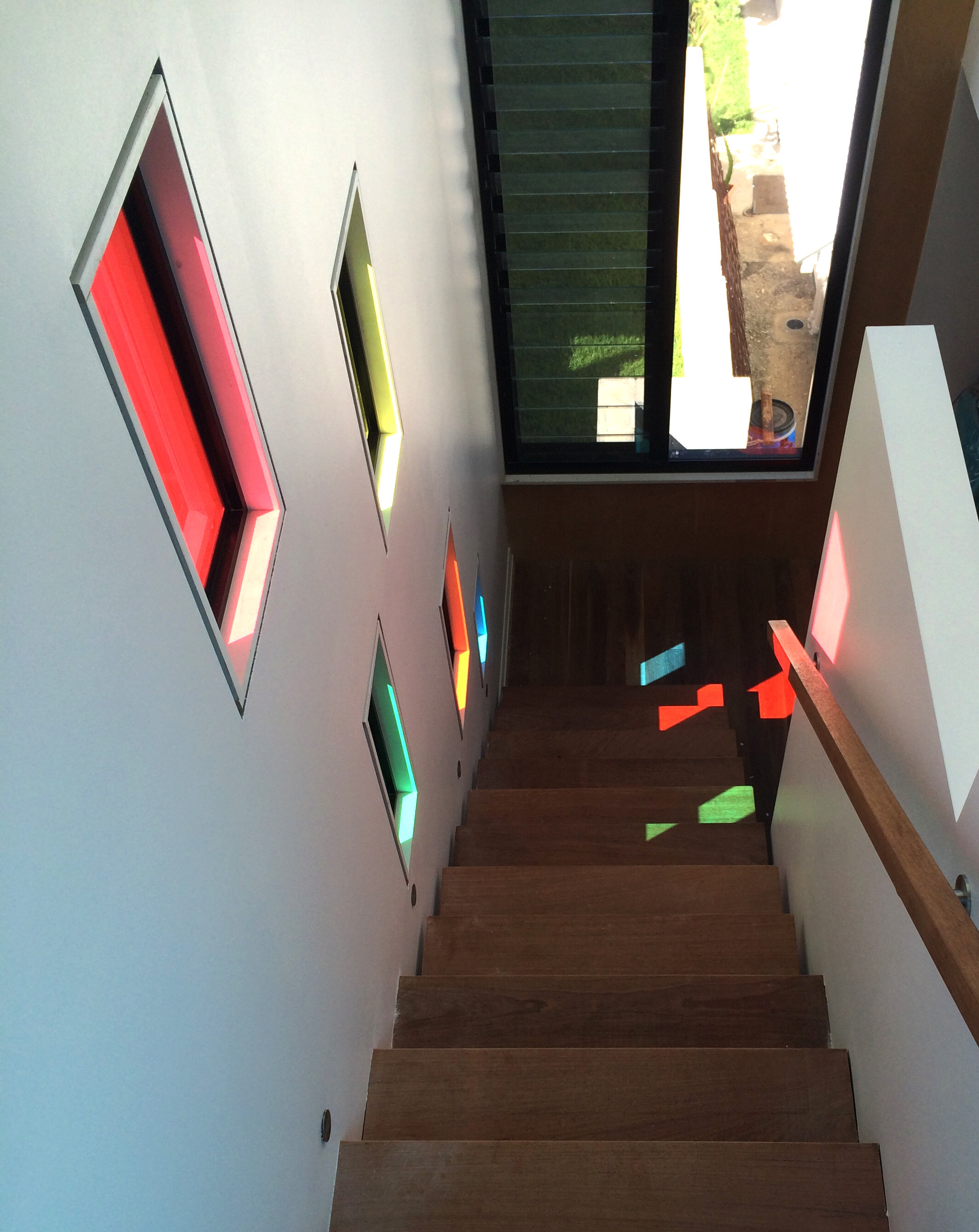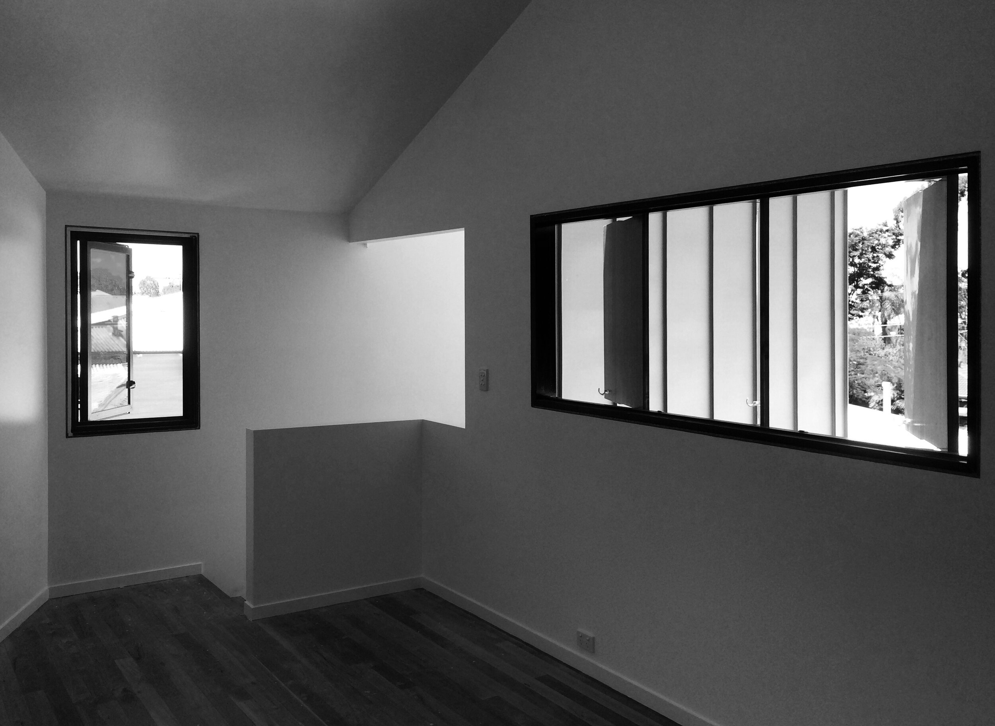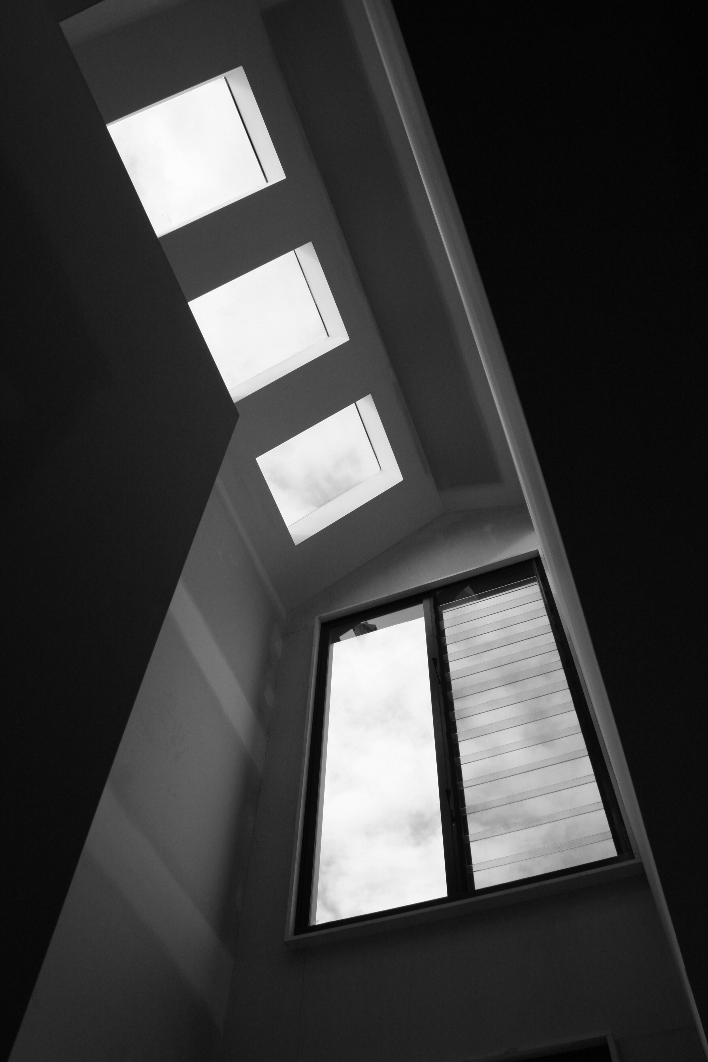Tower House
Project Description:
This project is an extension to an existing character residence in inner city Brisbane. A strategy to add a new master bedroom over a rear deck worked with the existing topography and an ambition to create a separate sleeping area to free up internal planning options. A two storey tower is visible from the street. The asymmetric gable and vertical seams of the zinc cladding makes a distinct contrast to the existing horizontality of the Queenslander’s weatherboards. Inside the tower is a staircase that connects a primary living room with the the main bedroom which is a space akin to a tree house. The plan is angular and contains a balcony to the back yard revealed when an insulated sliding wall is retracted. Skylights boost natural light deep into the plan and coloured windows let patterned light dance in the stair treads throughout the day.
Photography: Joseph Pappalardo
Builder: Petro Builders
Structural Engineers: Incode Engineering
