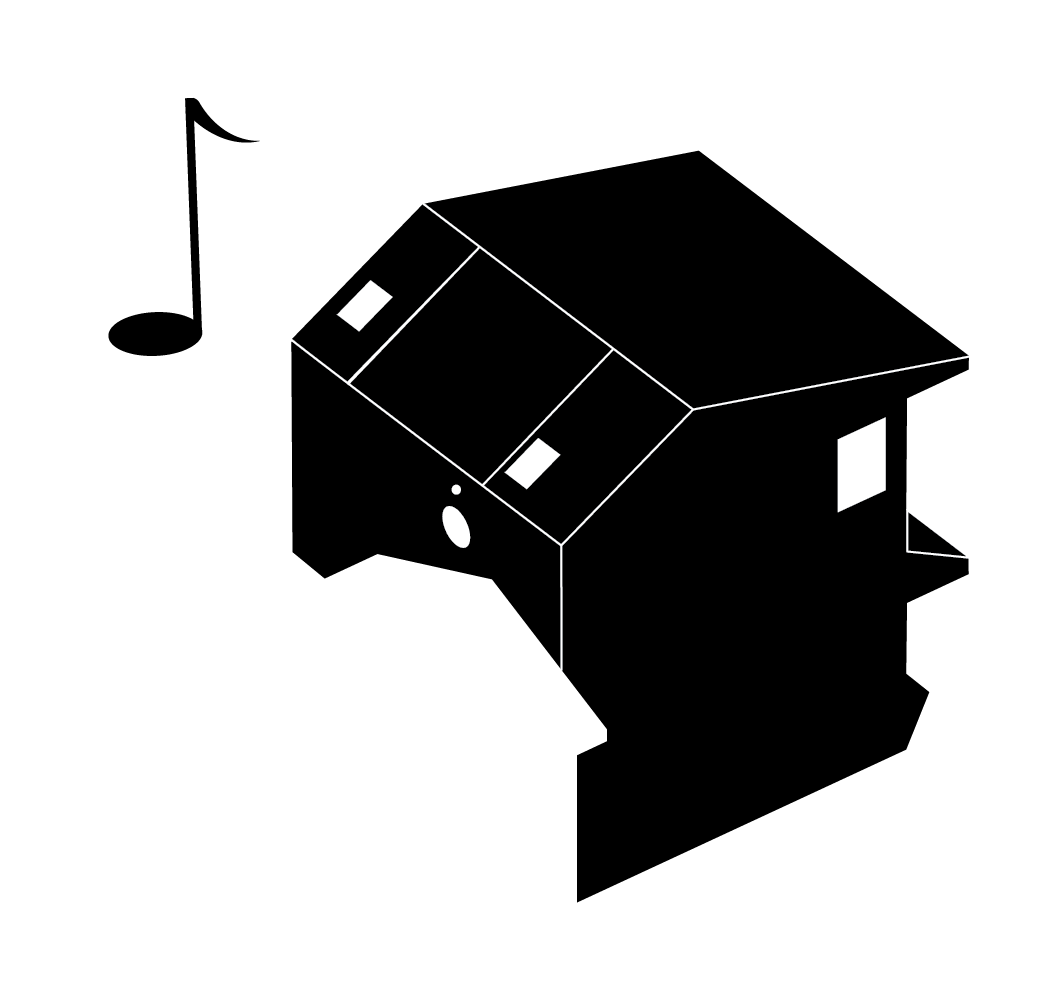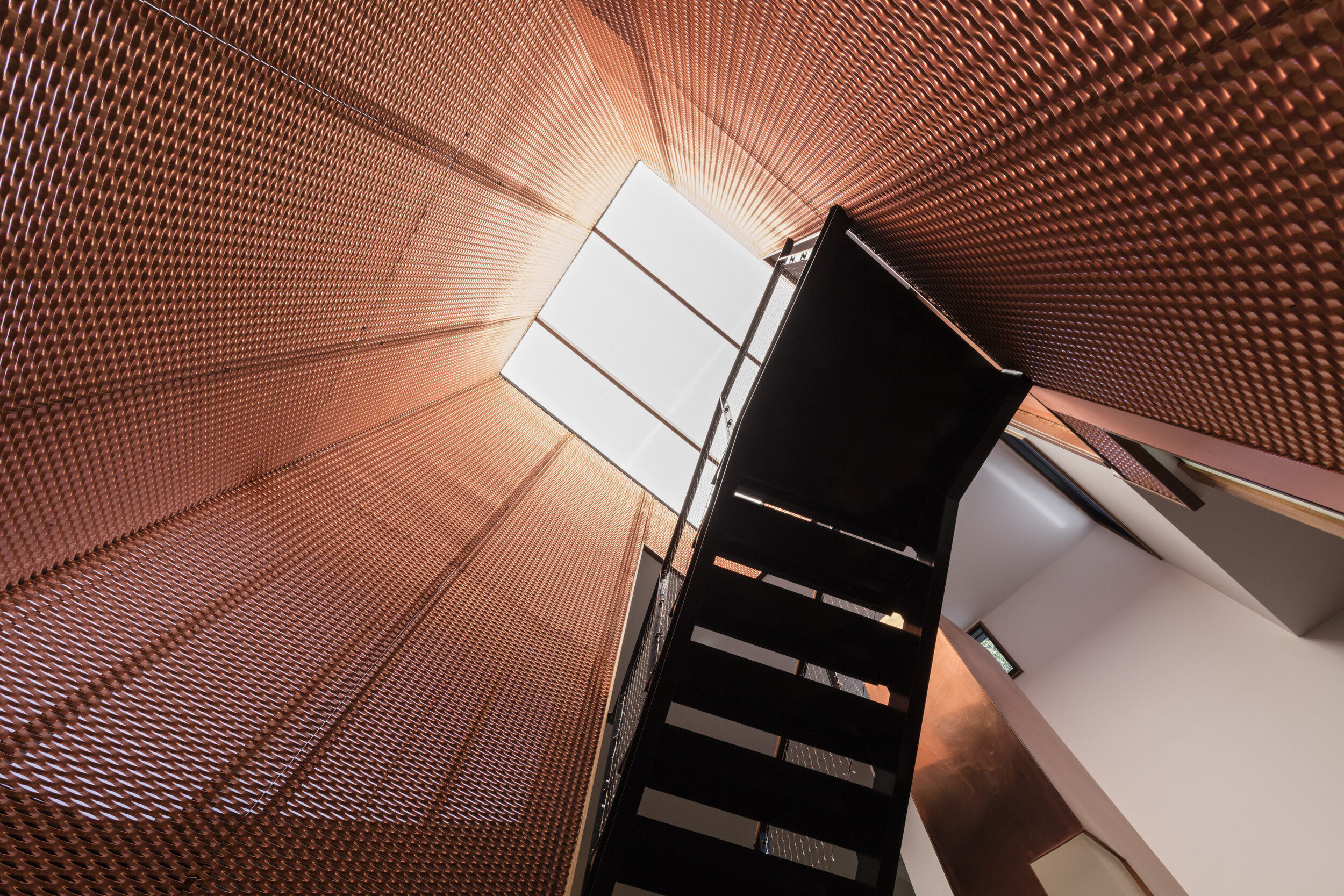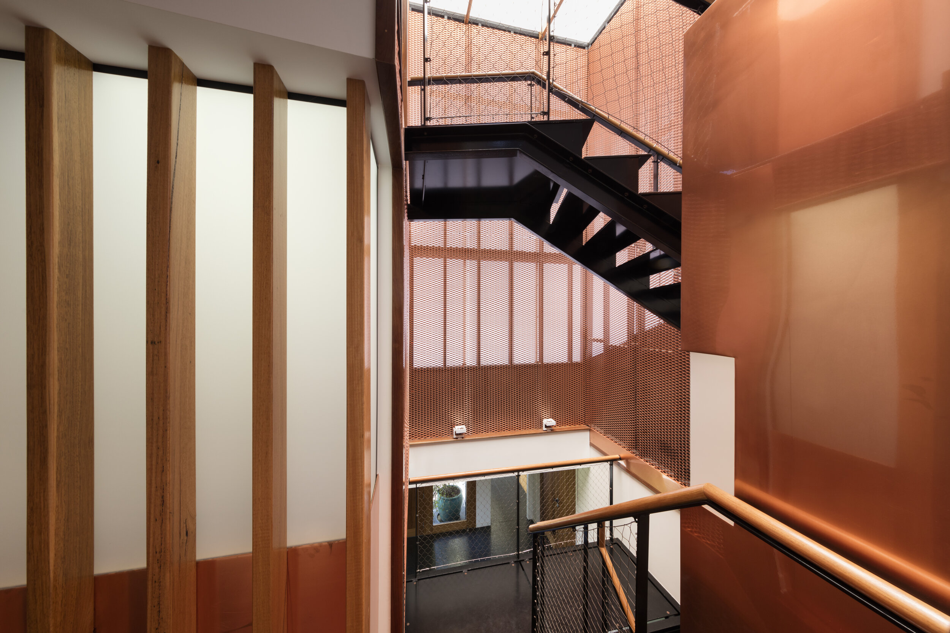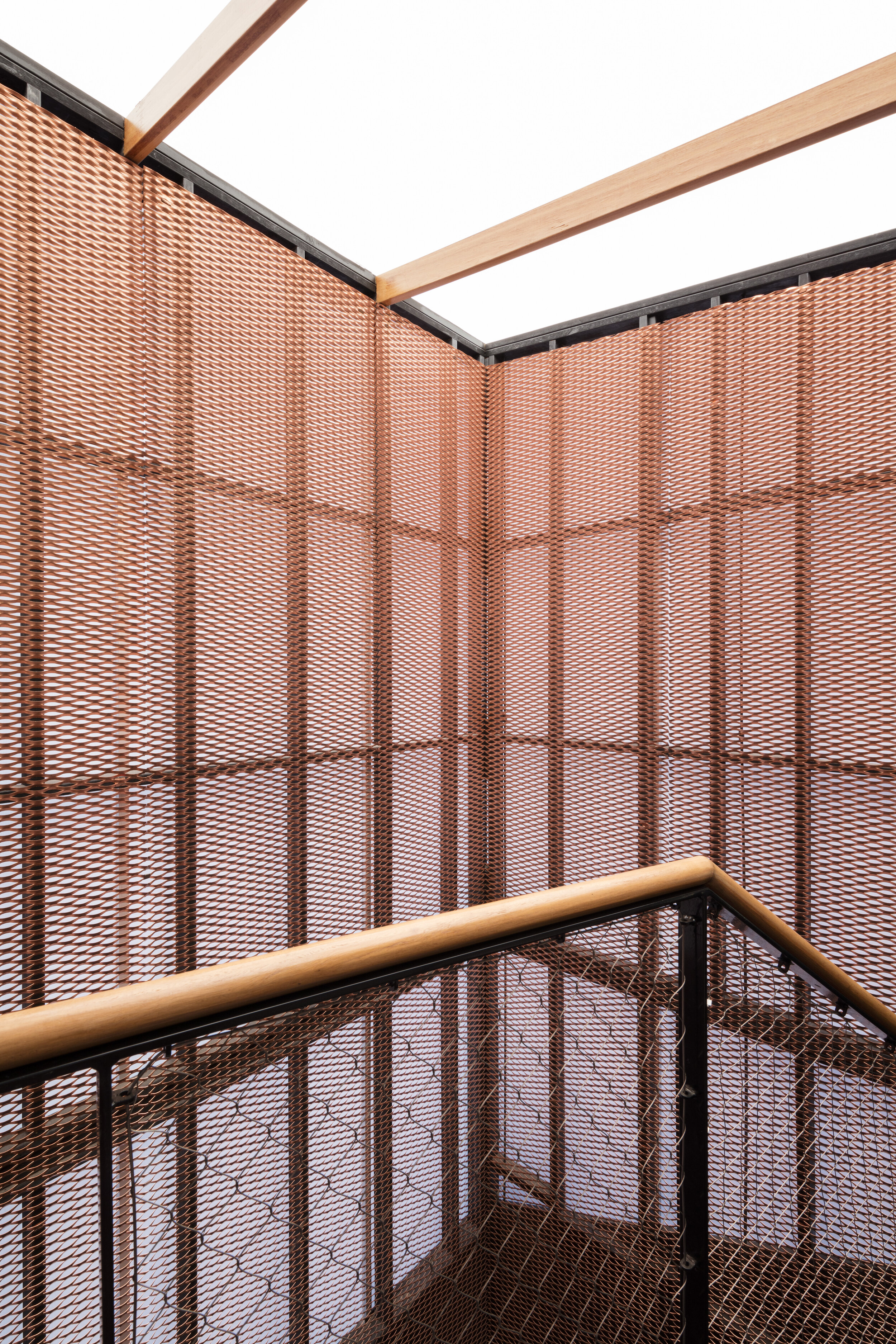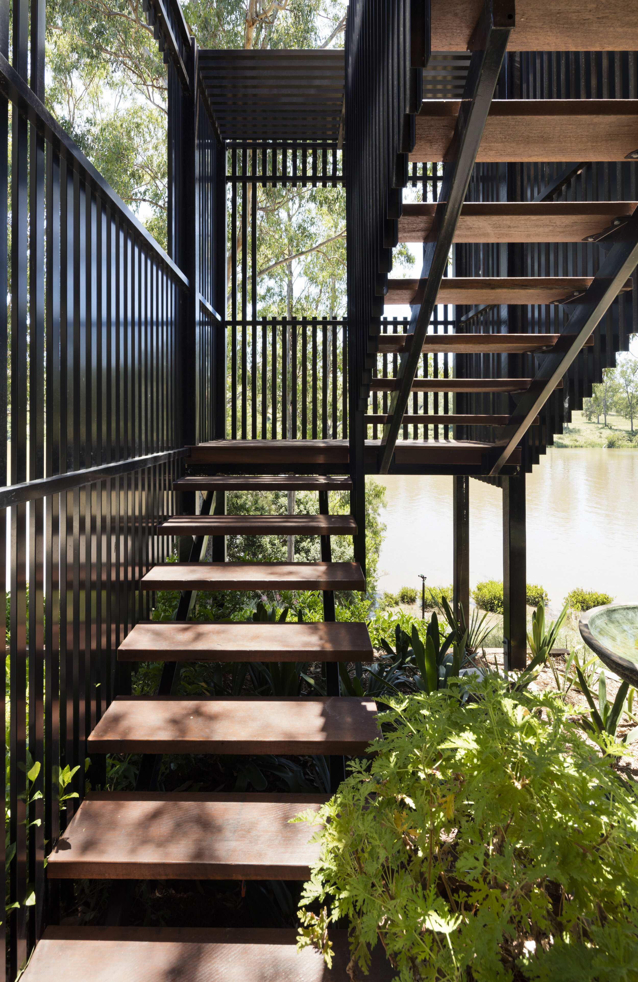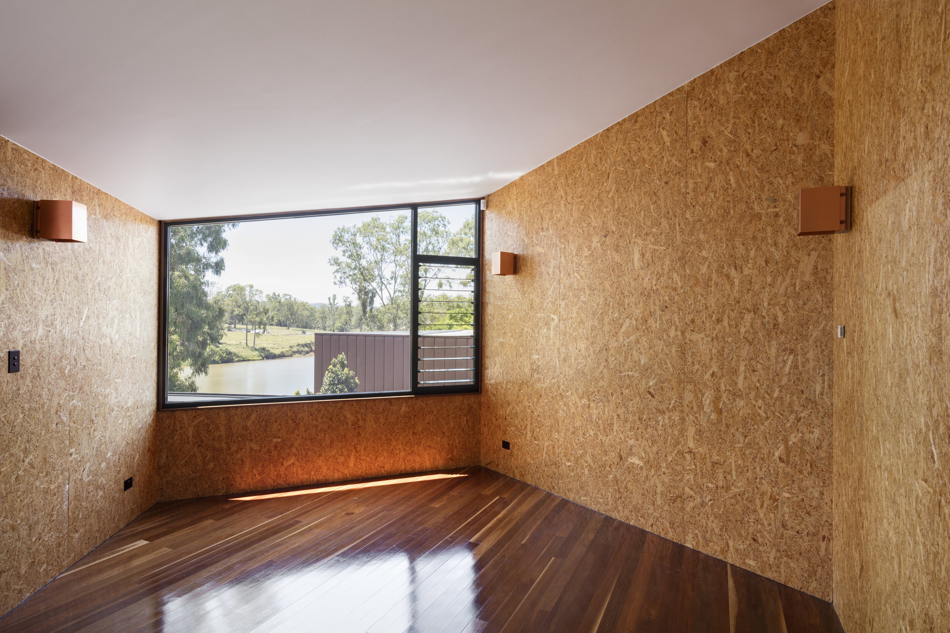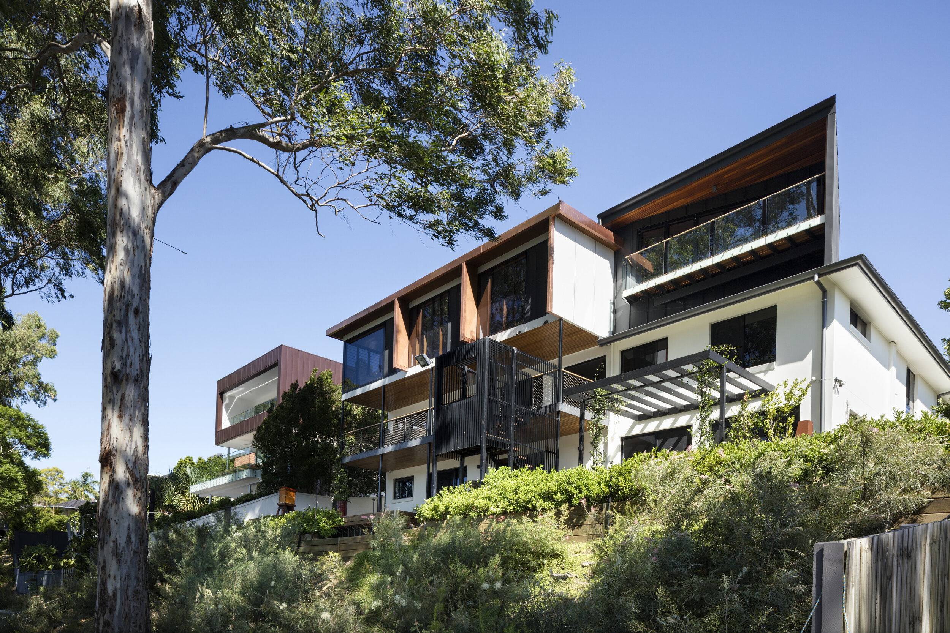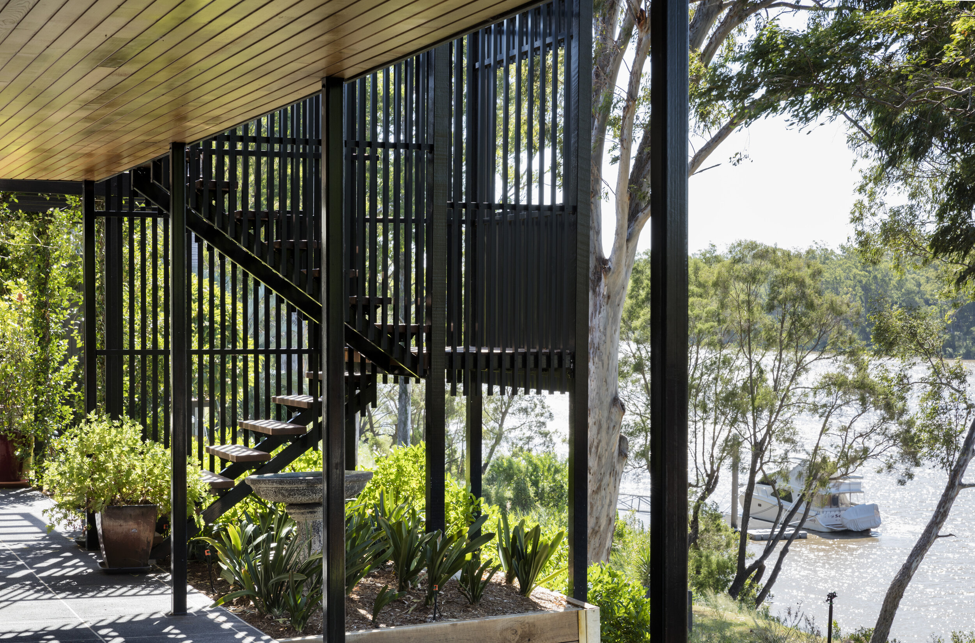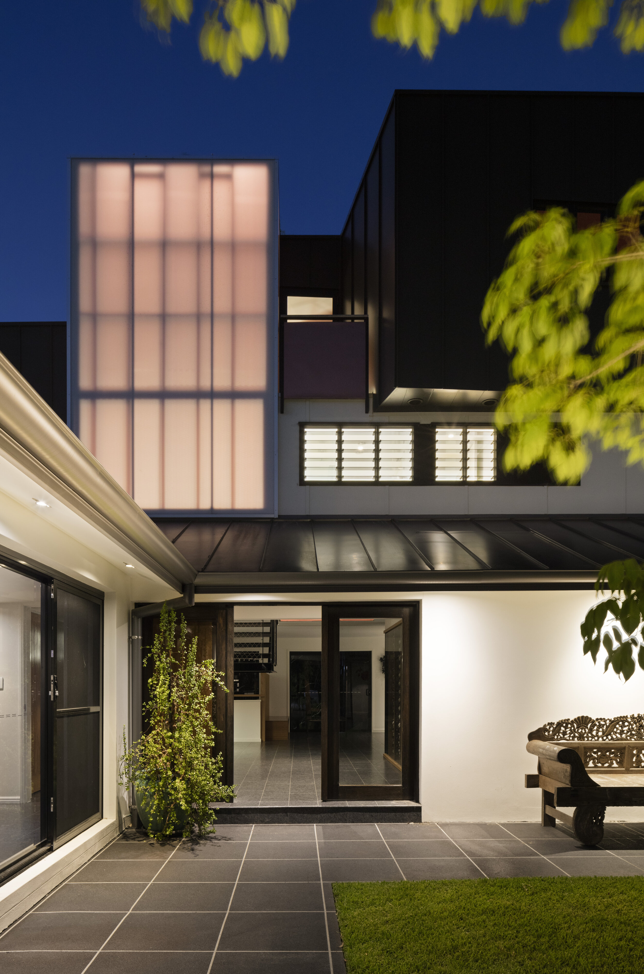River House
Project Description:
The project involved a significant alteration and addition to an existing 1980's house on the banks of the Brisbane River. The intent was to rationalise the residence internally and connect the house back to the site and its macro context.
It was conceived through two formal axis, which responded to the public and private spatial organisation; One is from the street to the Brisbane River, and the other was perpendicular to that, connecting private spaces. At their intersection, a large void was inserted to connect all four levels. This void encases a winding steel stair and plays with both natural and artificial light sources through a considered materiality. Externally, twin-wall polycarbonate sheeting provided a homogeneous and translucent materiality, revealing of the program and structure inside when illuminated. Internally, copper mesh lines the void.
Two completely new built rooms (constructed in the zone originally claimed by a large truss roof) are the rumpus room and the retreat (nest). The geometry of these spaces is more spatial, responding to a bend in the Brisbane River.
Photography: Dianna Snape
Builder: Petro Builders
Engineer: Incode Engineers
