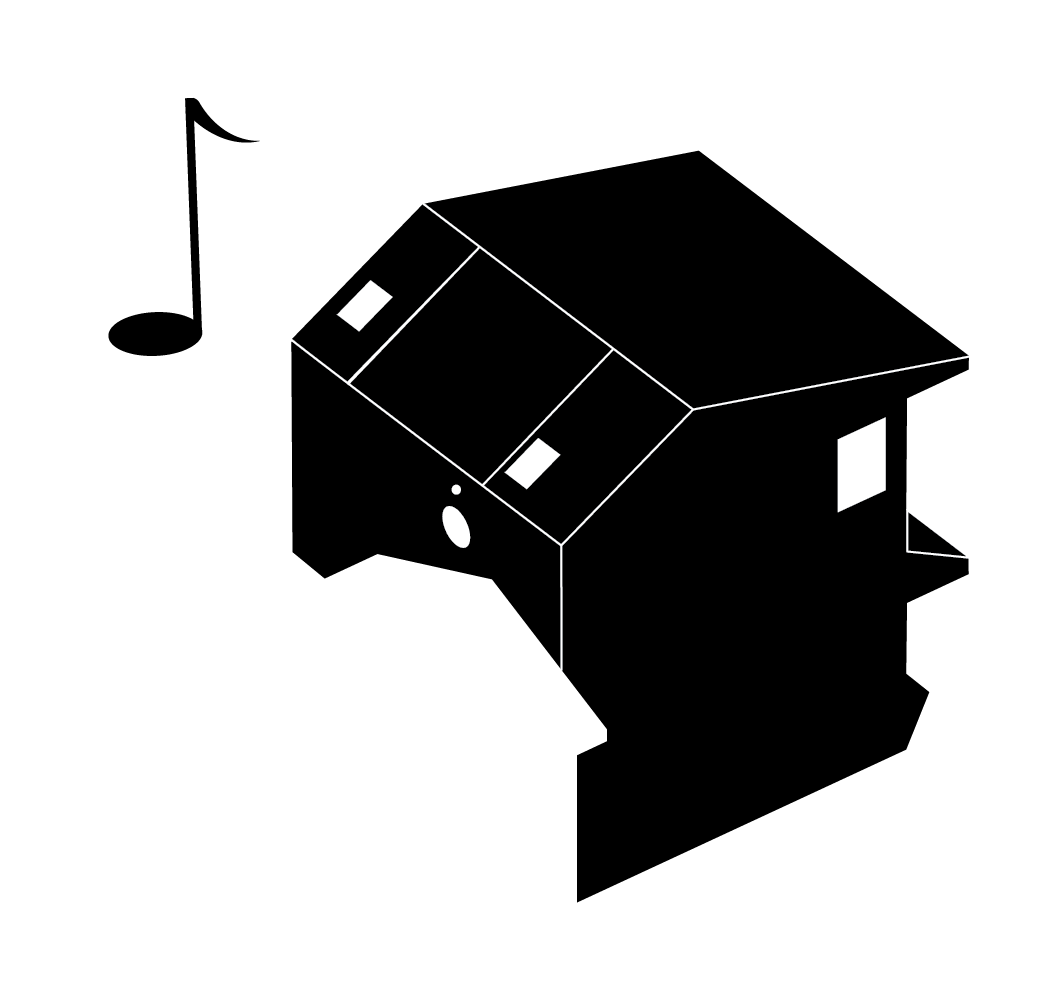Zillmere Extension
Project Description:
This extension riffs off the existing house through playful roof-forms, oversized weatherboard cladding and textured glass windows. Built on the eastern side of the site the extension creates a third wing to the existing houses and establishes a north-facing courtyard with pool.
Stage: Contract Documentation
Structural Engineers: Optimum Structures

